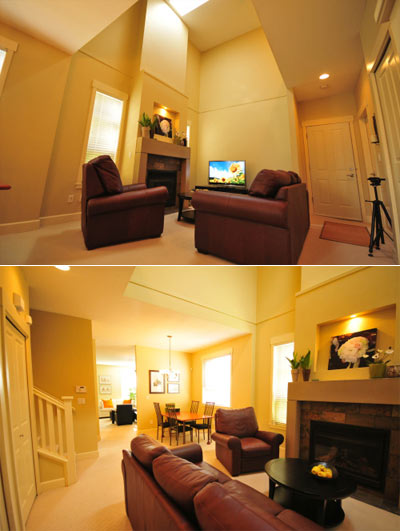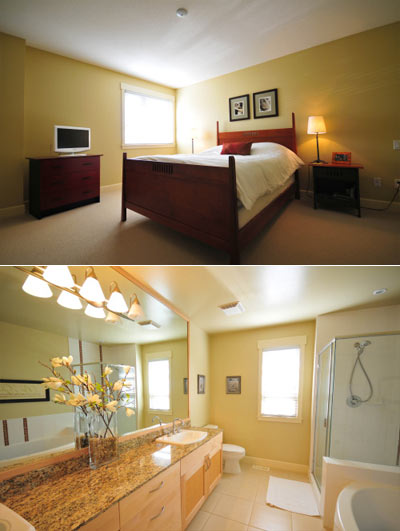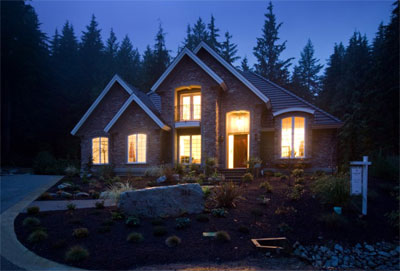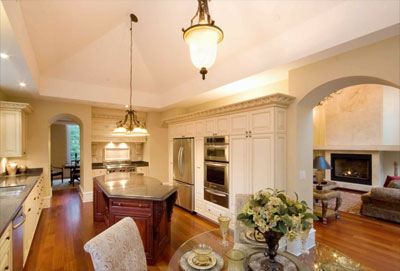Affordable White Rock Condos for Sale at Regency Court from $225,000 at 15357 Roper Ave - New White Rock Condominiums Now Selling by TMC Developments
The New White Rock Condominiums at Regency Court
 Looking for an affordable White Rock Condo for sale? Look no further than the new Regency Court White Rock condominiums, located in one of the most prestigious communities in the Greater Vancouver real estate district. With breathtaking views, beautiful beaches, the waterfront promenade and plenty of sunshine, make the Regency Court White Rock condos your next home today. With the most expensive real estate in the Lower Mainland, purchase an affordable White Rock condo today at great pricing. This development is brought to the market by TMC Developments Inc, which is owned by a master European builder. Both he and his wife live just steps away from the actual site of this new White Rock condo development at Regency Court, making accessibility a key selling feature for these homes. Not only that, but TMC Development has built over twelve hundred luxury homes in BC in the past thirty three years, so this reputable and respected developer is now offering the new White Rock Regency Court condos for sale. Located within the heart of the White Rock real estate district along the corner of Marklin and Roper (just off of Johnston Road), you will find thirty five new White Rock condominiums for sale. The Regency Court White Rock condos first phase is now under construction and nearing completion for close to immediate move ins. Best of all, these affordable new condominiums are priced from just two hundred and forty five thousand dollars, making the Regency Court White Rock condos the most affordable suites in the area.
Looking for an affordable White Rock Condo for sale? Look no further than the new Regency Court White Rock condominiums, located in one of the most prestigious communities in the Greater Vancouver real estate district. With breathtaking views, beautiful beaches, the waterfront promenade and plenty of sunshine, make the Regency Court White Rock condos your next home today. With the most expensive real estate in the Lower Mainland, purchase an affordable White Rock condo today at great pricing. This development is brought to the market by TMC Developments Inc, which is owned by a master European builder. Both he and his wife live just steps away from the actual site of this new White Rock condo development at Regency Court, making accessibility a key selling feature for these homes. Not only that, but TMC Development has built over twelve hundred luxury homes in BC in the past thirty three years, so this reputable and respected developer is now offering the new White Rock Regency Court condos for sale. Located within the heart of the White Rock real estate district along the corner of Marklin and Roper (just off of Johnston Road), you will find thirty five new White Rock condominiums for sale. The Regency Court White Rock condos first phase is now under construction and nearing completion for close to immediate move ins. Best of all, these affordable new condominiums are priced from just two hundred and forty five thousand dollars, making the Regency Court White Rock condos the most affordable suites in the area.The Features of the Regency Court White Rock Condos
 From creative and open floor plans to fireplaces with designer wood mantles, every detail has been designed and built for the discerning White Rock homebuyer. The Regency Court condos will also feature such things as European style baseboards throughout the homes in addition to interior panel doors with brushed finish door hardware, air conditioning, crown mouldings in the kitchens and living room as well as horizontal blinds on all windows. Other interior features of the presale White Rock Regency Court condos include designer textured premium nylon carpeting in the bedrooms, and designer chosen hardwood flooring in the main living areas. The bathrooms will have a deep soaker tub, imported ceramic tiling, designer series chrome faucets by Riobel, European style framed mirror, custom designed vanity with drawer and designed selected marble countertops. The gourmet kitchens featured at the new White Rock Regency Court condos for sale will include imported glass tile backsplash, double stainless steel sink with Riobel single lever faucet, GE stainless steel appliance set and designer selected cabinetry with granite counter tops throughout. Security features at the new Regency Court White Rock condos for sale will include pre wiring for security system, in home sprinklers, smoke detectors, camera monitored suite entrance and deadbolt on the main door. There is built in shelving, ample closet storage space, cable and telephone outlets in the living room and all bedrooms as well as secure underground parking here at the presale White Rock condos for sale.
From creative and open floor plans to fireplaces with designer wood mantles, every detail has been designed and built for the discerning White Rock homebuyer. The Regency Court condos will also feature such things as European style baseboards throughout the homes in addition to interior panel doors with brushed finish door hardware, air conditioning, crown mouldings in the kitchens and living room as well as horizontal blinds on all windows. Other interior features of the presale White Rock Regency Court condos include designer textured premium nylon carpeting in the bedrooms, and designer chosen hardwood flooring in the main living areas. The bathrooms will have a deep soaker tub, imported ceramic tiling, designer series chrome faucets by Riobel, European style framed mirror, custom designed vanity with drawer and designed selected marble countertops. The gourmet kitchens featured at the new White Rock Regency Court condos for sale will include imported glass tile backsplash, double stainless steel sink with Riobel single lever faucet, GE stainless steel appliance set and designer selected cabinetry with granite counter tops throughout. Security features at the new Regency Court White Rock condos for sale will include pre wiring for security system, in home sprinklers, smoke detectors, camera monitored suite entrance and deadbolt on the main door. There is built in shelving, ample closet storage space, cable and telephone outlets in the living room and all bedrooms as well as secure underground parking here at the presale White Rock condos for sale.The Location and Other Selling Features at the New White Rock Condos for Sale
 From sandy beaches to stunning sunsets and from beautiful sunny skies to a quiet and idyllic yet urban community, the new White Rock condos for sale at Regency Court are absolutely stunning in terms of convenience and location. Step a few blocks and you will get to the fifteen hundred foot long pier, the two and a half kilometre sandy beach and promenade in addition to world class golf, Crescent Beach Marina, White Rock leisure activities, swimming, kayaking, windsurfing, beach combing, jogging, walking paths and biking. The Regency Court White Rock show home is now open for previews. From granite counter tops to stainless steel appliances and from high end finishing throughout the homes to hardwood flooring, homebuyers will not be disappointed by the level of features and finishes presented by this builder. The sales office is located at 15357 Roper Avenue in Suite 105 in White Rock, BC and you can speak with Ben of Royal LePage anytime. The show home is now open from noon to five over weekends. You can also visit their marketing website at regencycourt.net for additional information including home features, location and model home pictures. The Regency Court White Rock condos will also feature amenity spaces including a meeting room and a lounge/amenity room for residents to use in addition to in building storage lockers. As for the exteriors, these new White Rock condominiums will have Hardie Plank siding, gas fired common hot water and double glazed thermally engineered energy saving vinyl windows.
From sandy beaches to stunning sunsets and from beautiful sunny skies to a quiet and idyllic yet urban community, the new White Rock condos for sale at Regency Court are absolutely stunning in terms of convenience and location. Step a few blocks and you will get to the fifteen hundred foot long pier, the two and a half kilometre sandy beach and promenade in addition to world class golf, Crescent Beach Marina, White Rock leisure activities, swimming, kayaking, windsurfing, beach combing, jogging, walking paths and biking. The Regency Court White Rock show home is now open for previews. From granite counter tops to stainless steel appliances and from high end finishing throughout the homes to hardwood flooring, homebuyers will not be disappointed by the level of features and finishes presented by this builder. The sales office is located at 15357 Roper Avenue in Suite 105 in White Rock, BC and you can speak with Ben of Royal LePage anytime. The show home is now open from noon to five over weekends. You can also visit their marketing website at regencycourt.net for additional information including home features, location and model home pictures. The Regency Court White Rock condos will also feature amenity spaces including a meeting room and a lounge/amenity room for residents to use in addition to in building storage lockers. As for the exteriors, these new White Rock condominiums will have Hardie Plank siding, gas fired common hot water and double glazed thermally engineered energy saving vinyl windows.Regency Court White Rock Condos Now Selling
The grand opening of the Regency Court White Rock condos is now going on. Sales started on Saturday, September 19th, and presale pricing continues now. A rare collection of view properties that features one and two bedroom floor plans starting from an incredible new White Rock condo price of $225,000 is available at the presale Regency Court condominiums. The site address of the White Rock Regency Court condos is located at 15357 Roper Avenue. This development is marketed by Royal LePage – Ben & Associates. For priority registration, call Ben or Arthur.
Labels: Affordable White Rock Apartments, Pre-Construction White Rock Condos for Sale, Presale Condos, Regency Court Condominiums, TMC Developments, White Rock Real Estate, White Rock Regency Court Condos

































