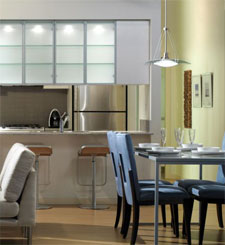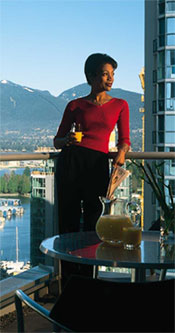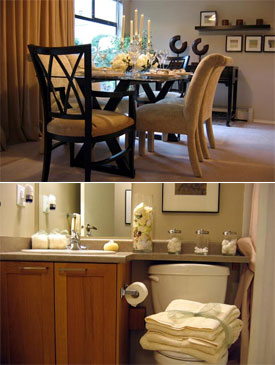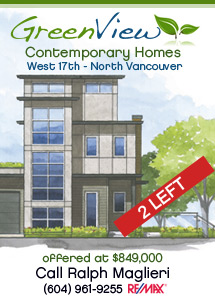Guildford Park Place Surrey Townhomes for Sale at the the Family Oriented Hampstead Mews Townhouses - Resale Surrey Real Estate Developments
Urban Garden Townhomes at Hampstead Mews Surrey Real Estate
Located within a family oriented community, the Surrey Hampstead Mews townhomes are alluring garden homes that come in two and three bedroom configurations. Tasteful and complementary floor plans are ideal for growing families at the Guildford Hampstead Mews townhouses. Originally pre-sold in 2003, the Guildford Park Living experience at the Hampstead Mews townhomes in Surrey real estate market was still in the planning stages. Now, after being completed, the master planned alluring garden townhomes at Hampstead Mews has become one of the most sought after family oriented communities in Surrey’s up and coming Guildford district. Ceramic tiled foyer, fireplace with elegant mantle and high speed internet access are just some great features standard in every family home at the Surrey Hampstead Mews townhomes for resale. In addition, they offer spacious kitchens, enclosed appealing back yards which are great for children’s play areas and for pets in addition to generous patios and decks for outdoor living. The family oriented Surrey townhomes development at Hampstead Mews town houses also features a community private kid’s playground. The Guildford Park Place Hampstead Mews townhomes is a great place to come home to. The presentation centre was originally at 100th Ave and 148th St in Surrey and covered by the National Home Warranty program. The real estate developers for the Guildford Park Place Hampstead Mews Townhomes is Henderson Developments Guildford Park Enterprises Ltd.
Country Tranquility with Urban Flair at the Guildford Park Place Hampstead Mews Homes
Construction of these family oriented Surrey townhomes at Guildford Park Place started back in late 2003 and the completion was on schedule for the summer of 2004. Since then, many people who missed out on the original pre-sale purchase opportunities decided to purchase re-sale Hampstead Mews townhomes in Surrey real estate market as these homes were absolutely amazing. Mother Nature friendly or BuiltGreen, these family oriented Guildford Park Place town house amenities at the new Surrey Hampstead Mews townhomes included such things as putting, relaxing in a swimming whirlpool spa, children’s playground and of course the very close Guildford Town Centre. The secret according to Bill K. of the New Homebuyer Guide is that the new Surrey Hampstead Mews provides affordable townhomes and with intelligent uses of space inside as well as convenient built-in garages at grade level, living has been made a bit easier for all home owners here. Simply drive into your garage, and you are at home …. No stairs! Choose from two bedrooms with 1.5 baths and nook that offer 983 to 1012 square feet in living space and priced from $164,200 originally or three bedrooms and 2.5 baths and nook offering 1327 to 1363 sq ft priced originally from $216,300 at the family oriented Hampstead Mews townhomes in Guildford Park Place. There were two colour options to choose from as well as an upgrade package list, so you could just purchase a presale home and customize it the way you want to.
More about the Family Oriented Hampstead Mews Townhouses
From the tranquility of the Green Timbers Urban Forest with its many inviting trails for hiking, biking and walking to the incredible shopping and entertainment at Guildford Town Centre, the lifestyle choices at the family oriented townhomes at Hampstead Mews in Guildford Park Place are truly endless. Built by Henderson Development Canada Ltd, the master planned community of English style, Tudor inspired buildings set in a lush green setting has now become reality at the Guildford Park Place Hampstead Mews Surrey townhomes for families. With manicured lawns, professional landscaping and a small collection of 50 family townhomes, the Hampstead Mews Surrey town houses are the latest addition to the Guildford Park Place community. One of the floor plans is Townhome Type B which is an end unit with an innovative master bedroom on the fourth floor with a private roof deck hideway. All of the Hampstead Mews Guildford Park Place townhomes in Surrey real estate re-sale property market feature separate areas for living/cooking/entertaining, and a private bedroom level. A handy flex room at the garage/entry level is ideal for your home office, crafts or a computer room at the family Hampstead Mews townhomes for sale. The Guildford Park Place master planned community of affordable townhomes presents the Hampstead Mews launch which has been designed with subtlety and taste reflective of a quiet English Village. The exteriors of these family oriented townhouses at Hampstead Mews calm and contentment with earth toned hues, elegantly complemented by intricate stonework. Tree lined streetscapes along the Guildford Park Place Surrey townhomes for families lead your home to your haven at Hampstead Mews where urban conveniences blends with country ambience. The best of both worlds are now available through re-sale Hampstead Mews Surrey townhomes. So what are you waiting for? The original web site for the Guildford Park Place community was at www.guildfordparkliving.com.
Labels: Family Oriented Surrey Community, Guildford Hampstead Mews Townhomes, Guildford Park Place Townhouses, Hampstead Mews Surrey Townhomes, Resale Real Estate, Resale Surrey Property












